The bridge house at India
Invest in a home that breathes with you – a design that embraces open spaces and nurtures freedom, transforming mere walls into a canvas for your life ❤️
The Ridge house by Enviarch Studio
Architects: EnviArch Studio
Area: 3500 Sqft
Year: 2024
Lead Architects: Shravan Pradeep & Megha Nanaiah
Designers: Saroja Sethuraman, Shruti Jayaraman, Pragati Somani
Interior Design: ENVIARCH STUDIO
Landscape: Navneeth Kumar
Lighting: ENVIARCH STUDIO
Electrical: Shiva
Construction: Shankar GK
City: Bangalore
Country: India
Project Brief by Architect.
The Ridge House, nestled in Bengaluru’s dense urban landscape, features two striking volumes adorned with simple jaali bricks. The lower volume belongs to the homeowners’ parents, while the upper volume, designed around a courtyard, is for the young couple. They sought a vernacular yet modern residence that offers privacy and an immersive outdoor experience.
The upper volume is split into areas for entertaining and private activities, centered around a communal space that includes a kitchen, dining area, and courtyard. This versatile area fosters a connection between indoor and outdoor spaces, filling the home with natural light and greenery. Tactile flooring differentiates the spaces, enhancing flow.
The adjoining volume houses bedrooms and a multipurpose family room, creating a double-height effect that amplifies spaciousness. A skylight in the Mangalore-tiled roof invites light into the warm, wood-clad interiors. The jaali brick facade provides visual privacy while blending contemporary and traditional styles.
Despite its compact context, the Ridge House is a thoughtfully designed haven that prioritizes family values and connection.
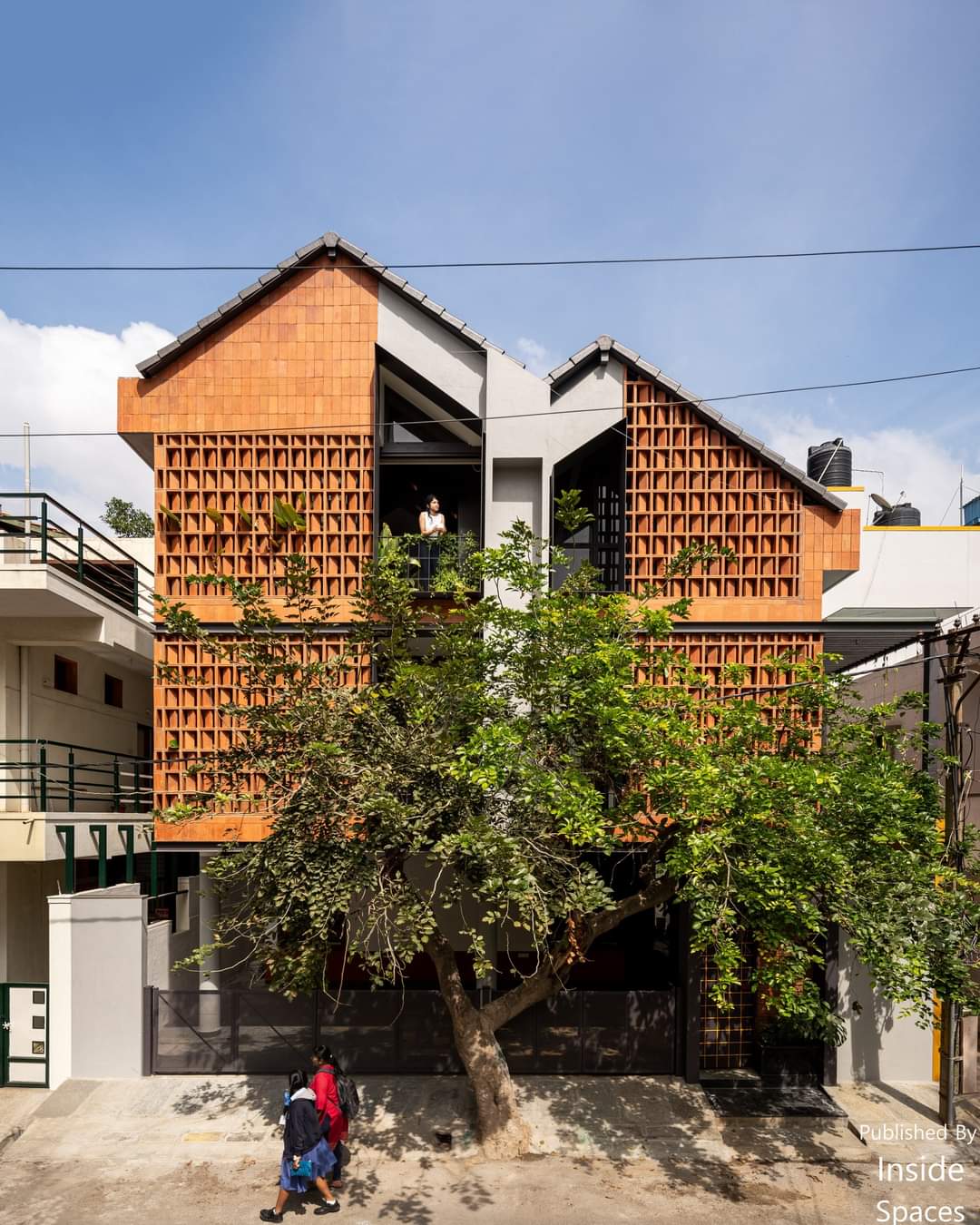
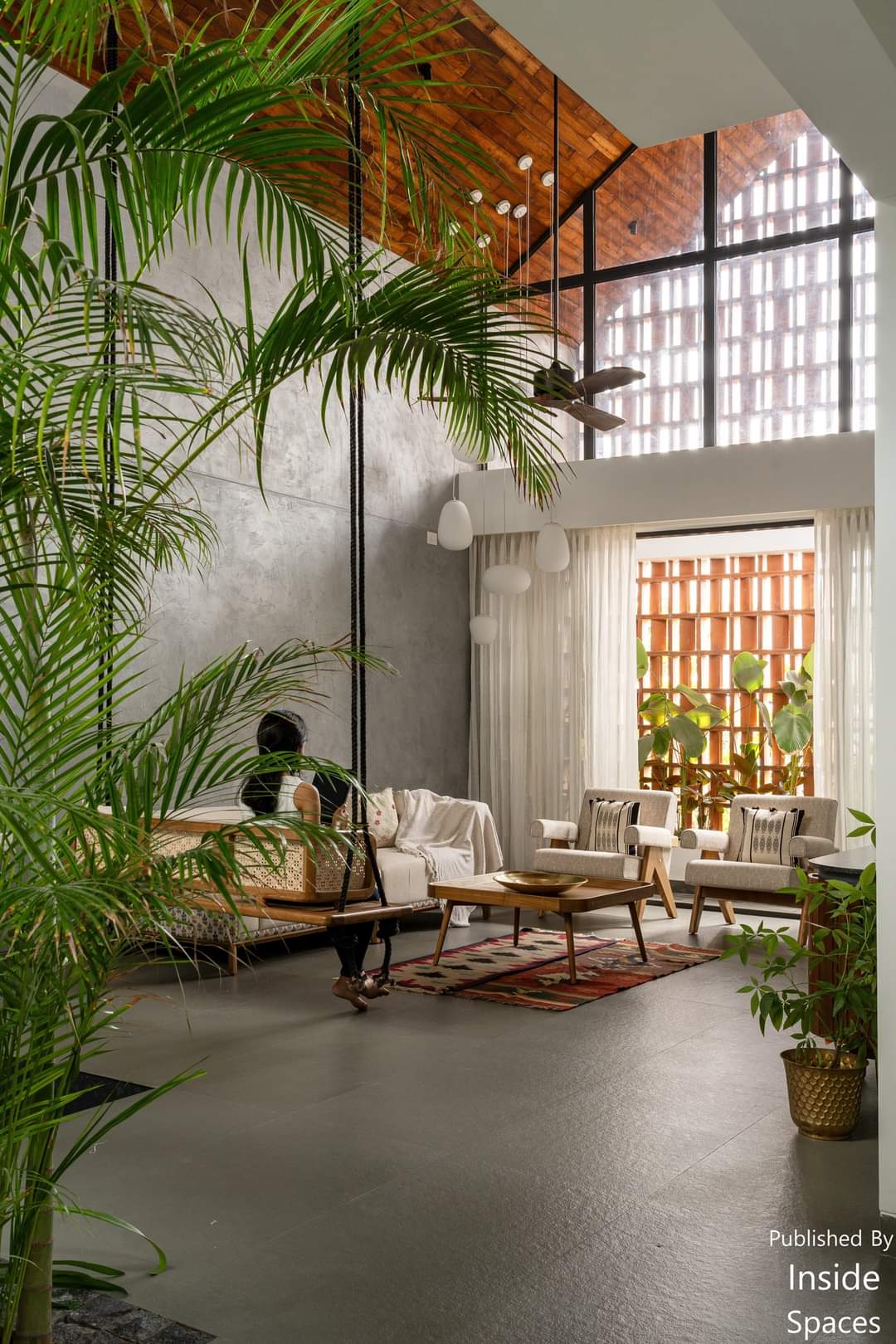


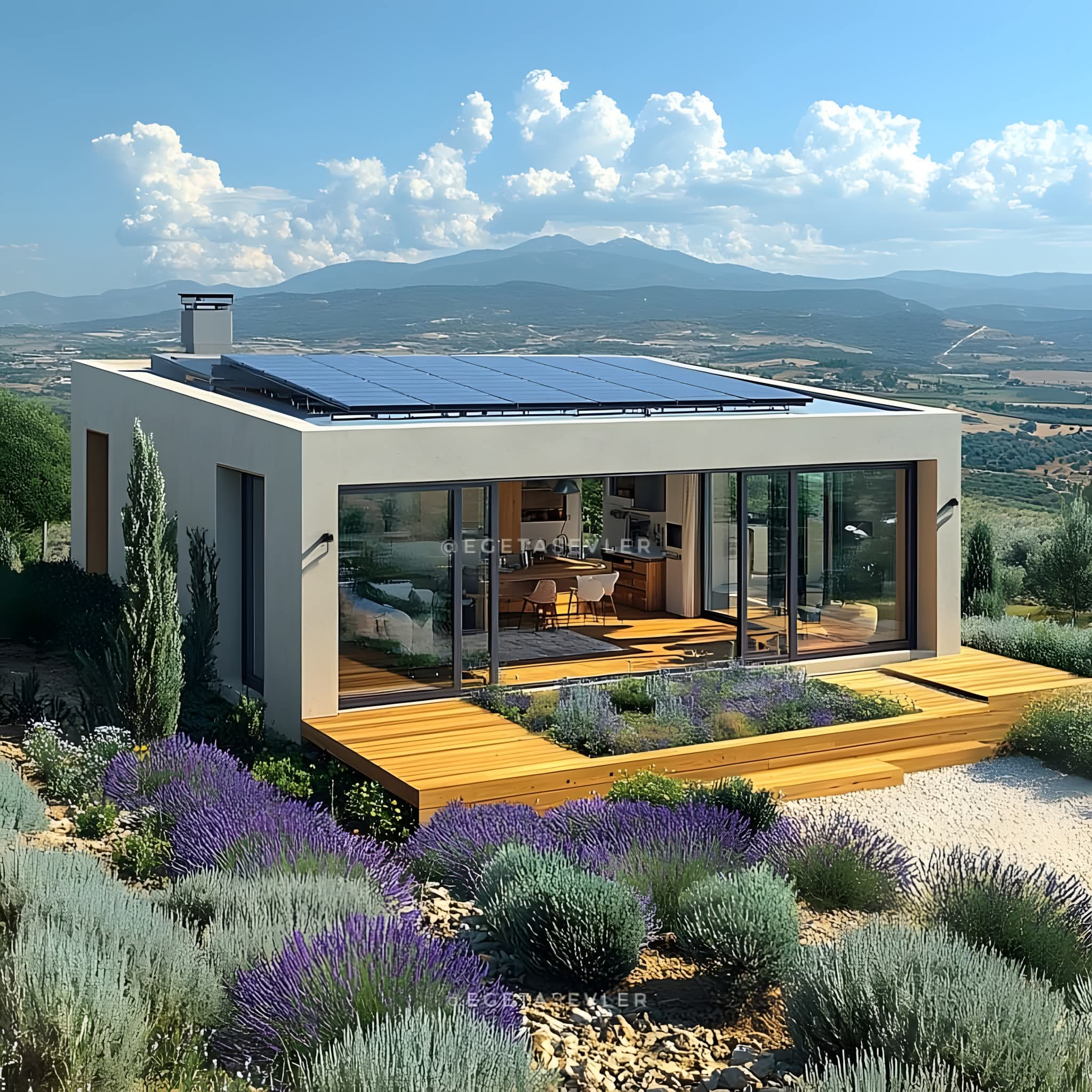 Prompt phổ biến trong kiến trúc cảnh quan
Prompt phổ biến trong kiến trúc cảnh quan 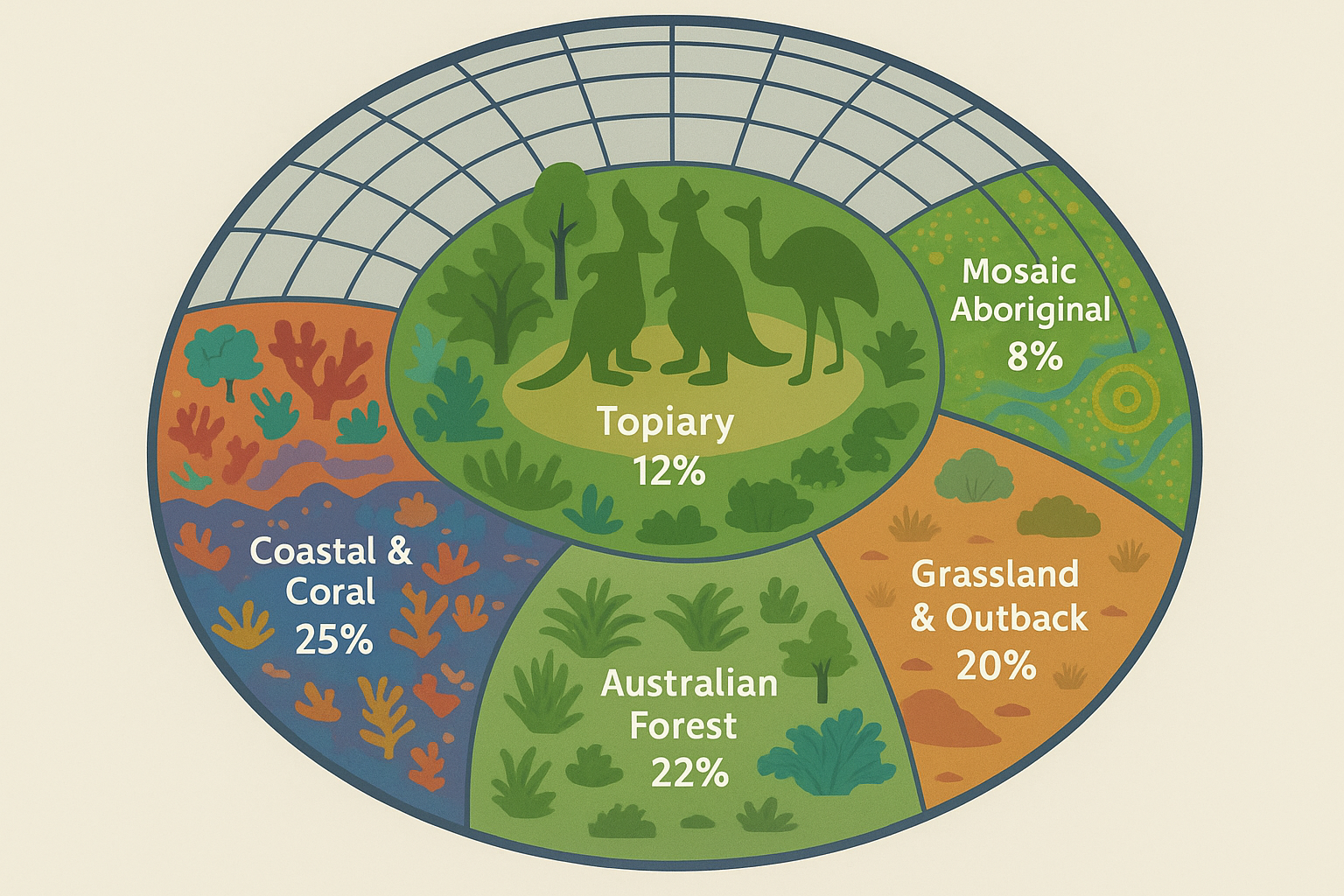 Cảnh quan phong cách Châu Đại Dương
Cảnh quan phong cách Châu Đại Dương 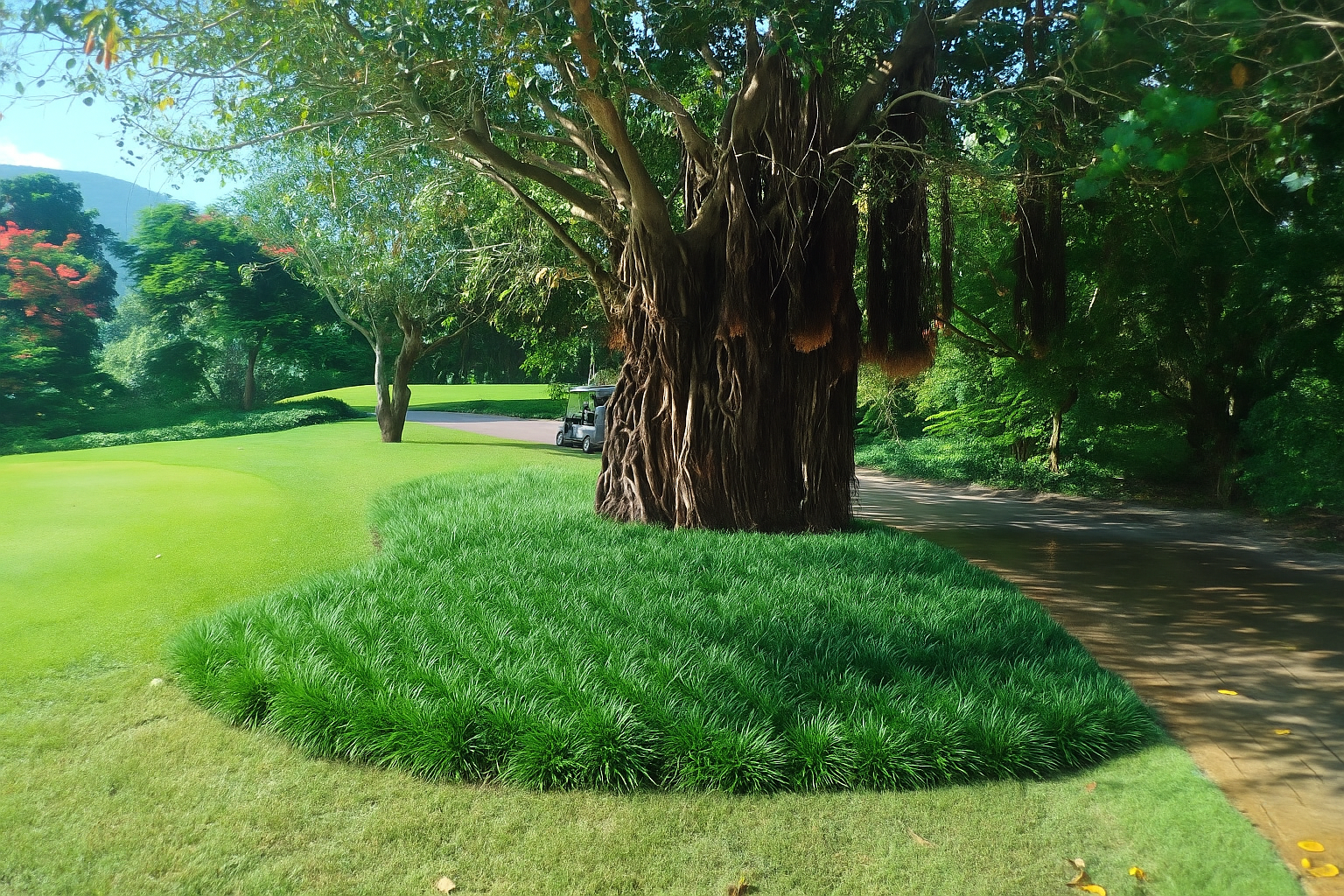 Tạo cảnh quan Sân Golf
Tạo cảnh quan Sân Golf 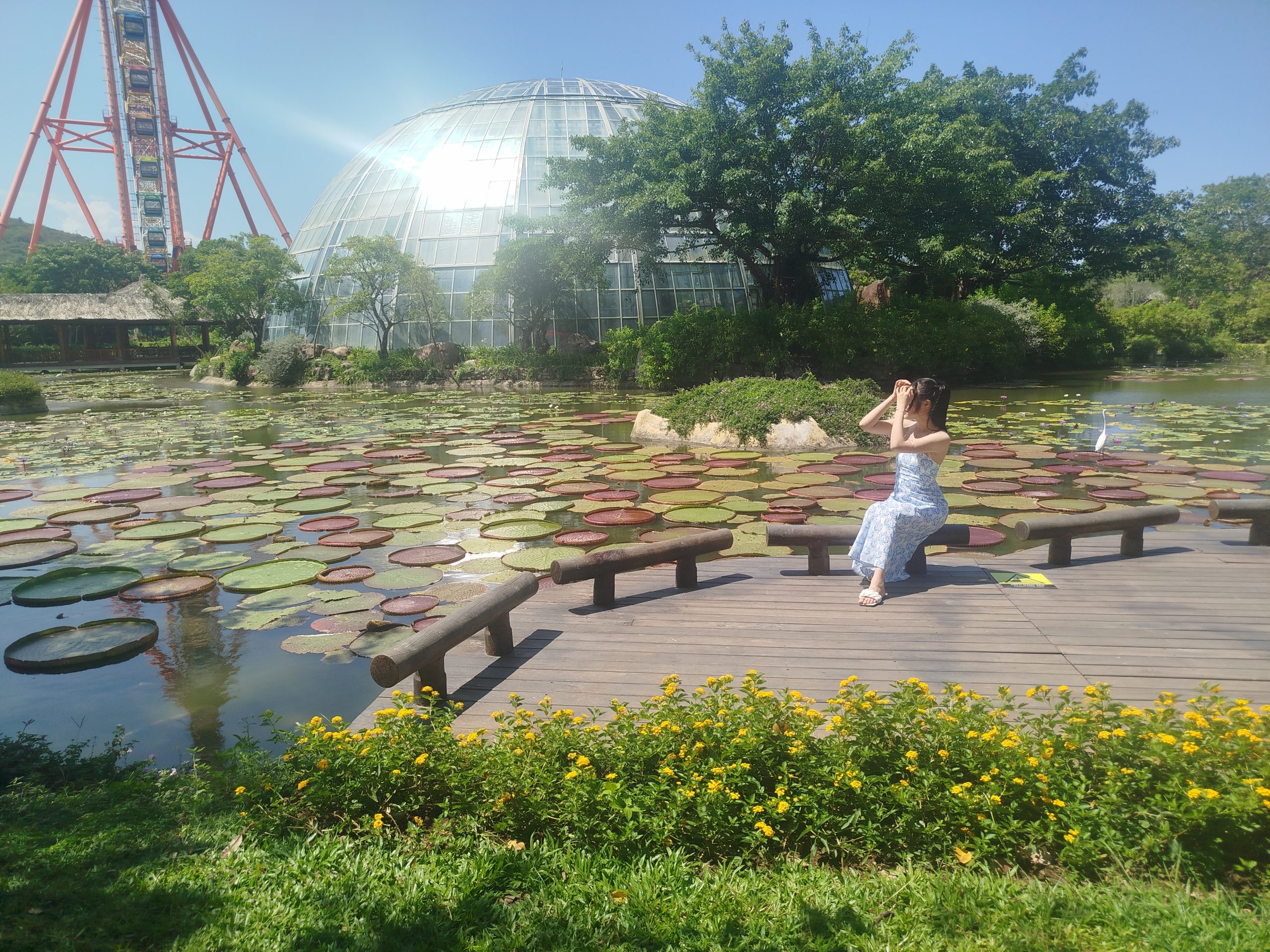 CẢNH QUAN HỒ SÚNG NIA ĐỘC ĐÁO TẠI VINWONDERS NHA TRANG (SÚNG VUA)
CẢNH QUAN HỒ SÚNG NIA ĐỘC ĐÁO TẠI VINWONDERS NHA TRANG (SÚNG VUA)  Phủ cỏ Mondo dưới gốc cây giữ ẩm mùa nắng
Phủ cỏ Mondo dưới gốc cây giữ ẩm mùa nắng 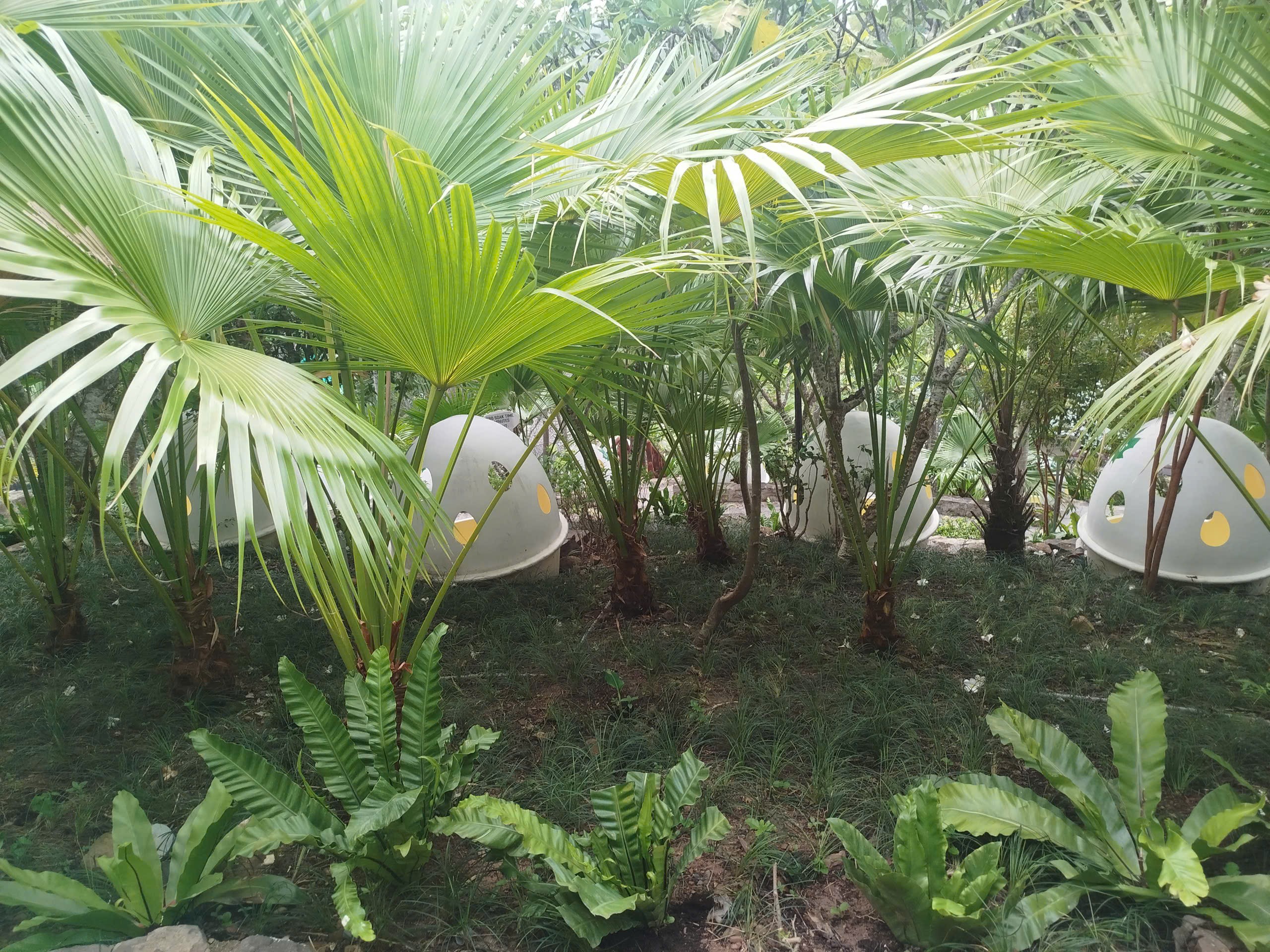 Mô hình cảnh quan Rừng Nhiệt Đới điển hình tại KDL Trăm Trứng
Mô hình cảnh quan Rừng Nhiệt Đới điển hình tại KDL Trăm Trứng
Bình luận trên Facebook